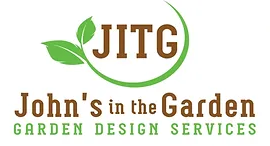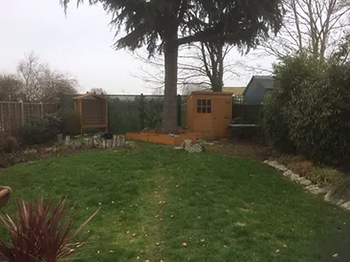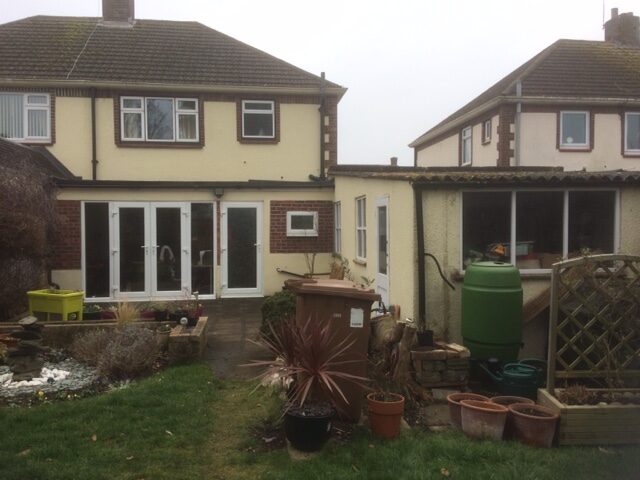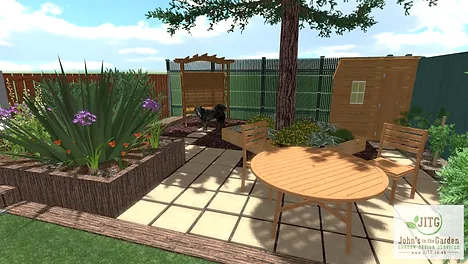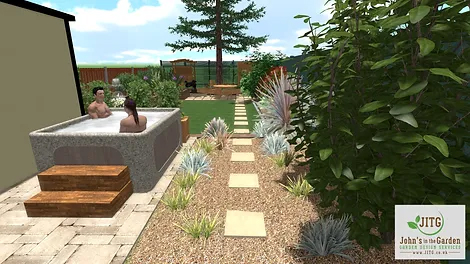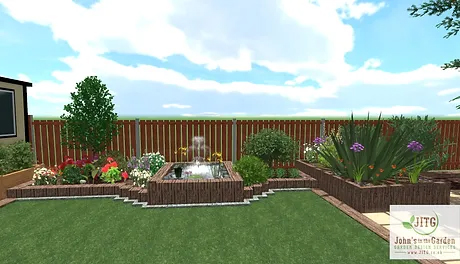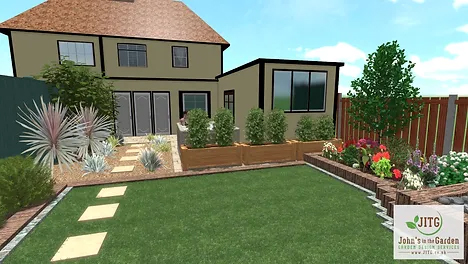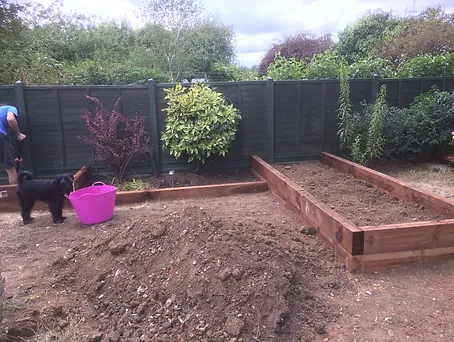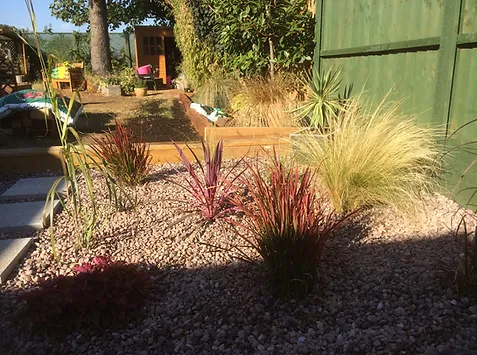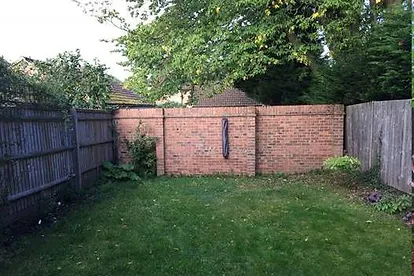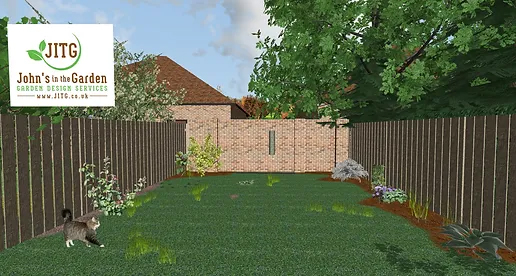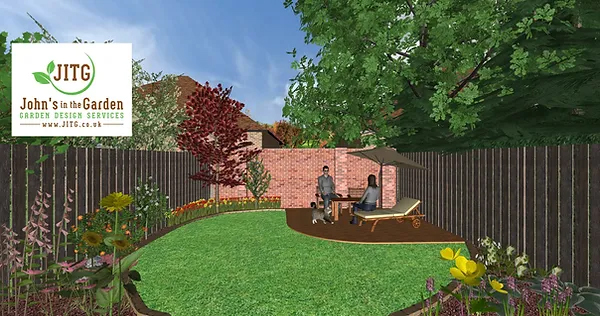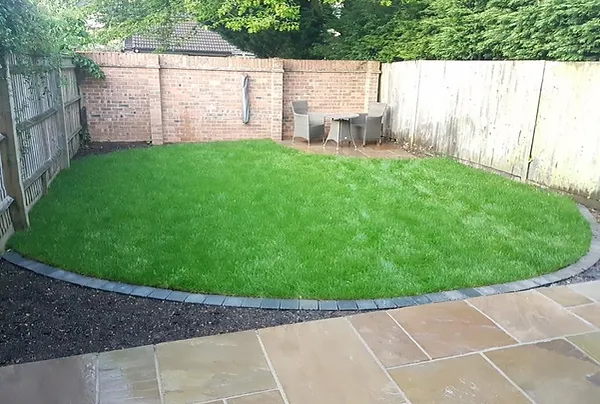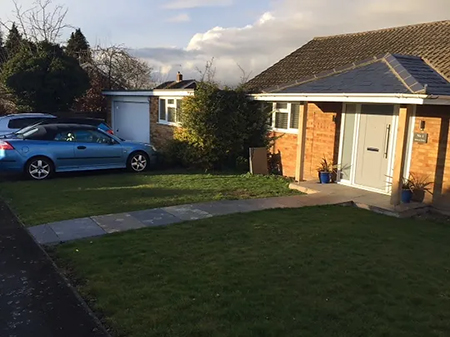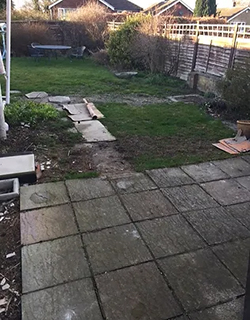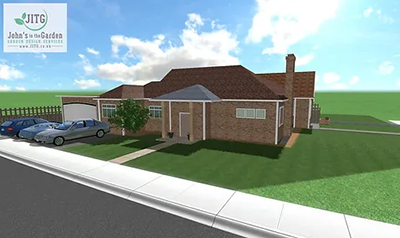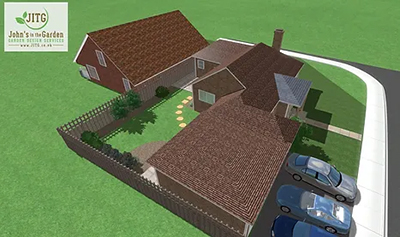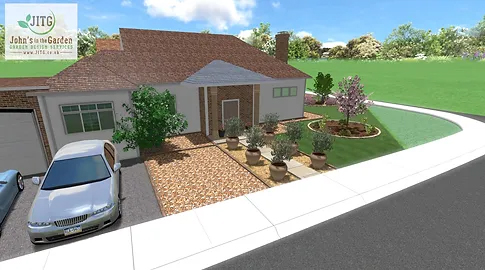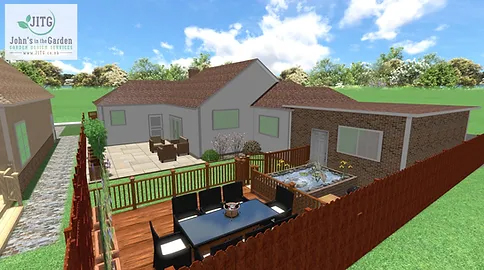John’s In The Garden: Garden Design Projects
Example projects from John’s in the Garden
Hertfordshire, England
Background: House extension – pushing garden back , providing a flow from house to garden with integrate / seamless steps
Garden Brief : Provide a seamless flow from house / patio to garden with new steps, patio and lower lawn. Keep the terraced areas as they are.
Current State: Pictures of the garden pre design state
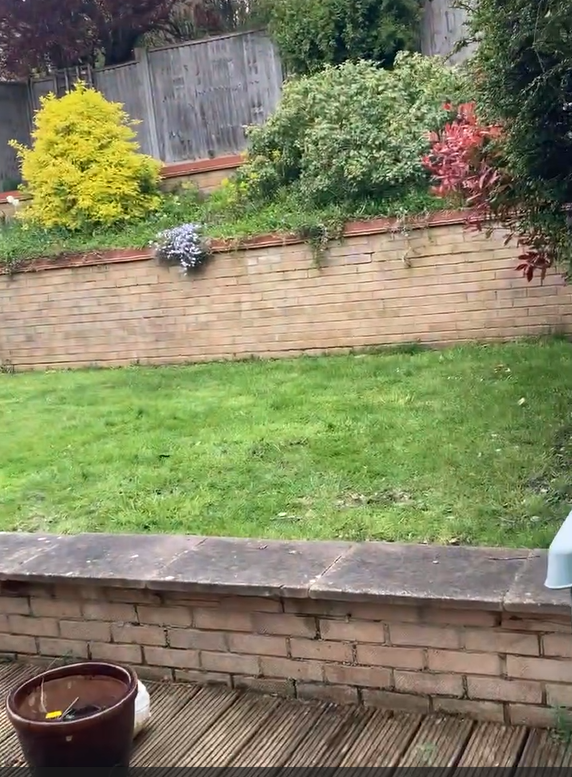
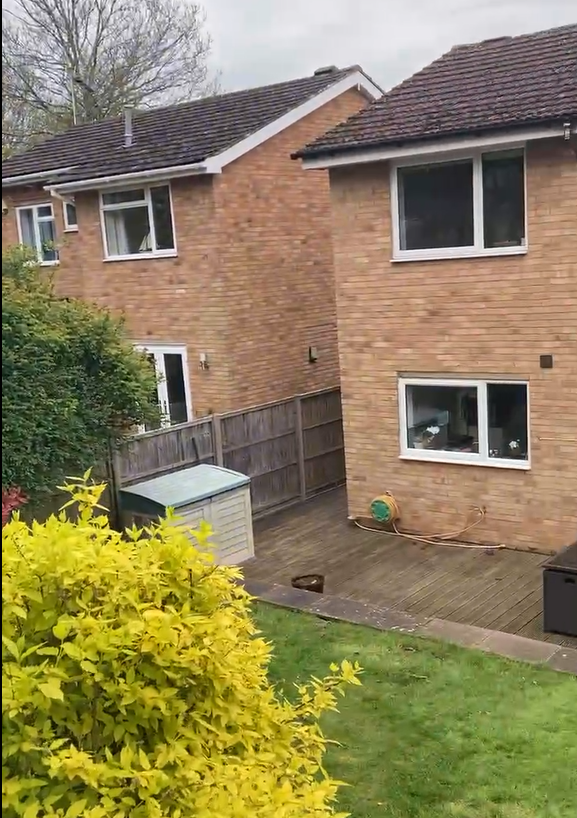
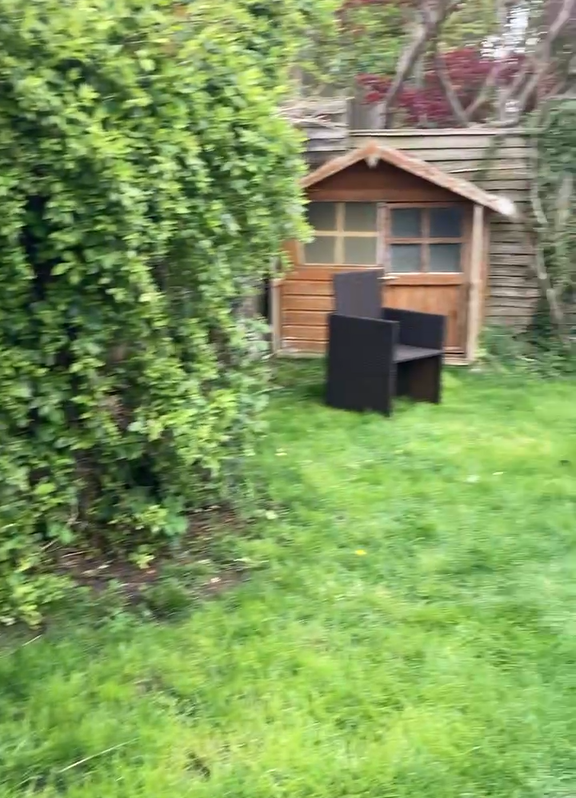
Current State: Pictures of the current garden in 3D Visualisation
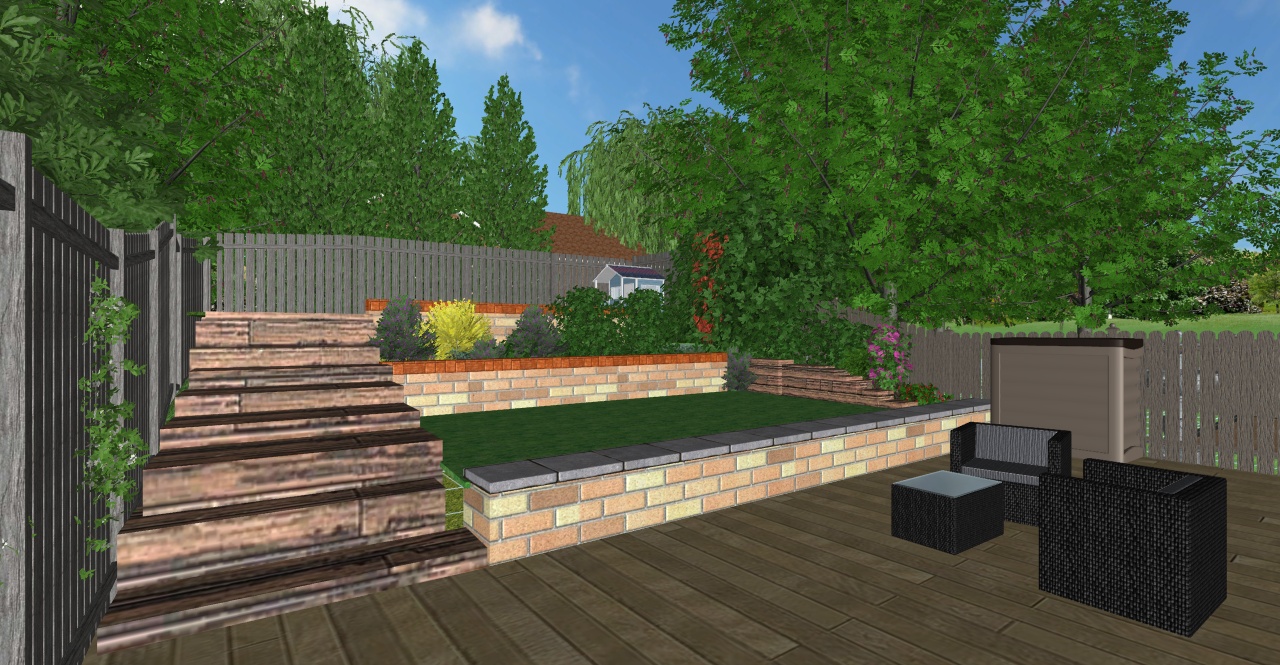
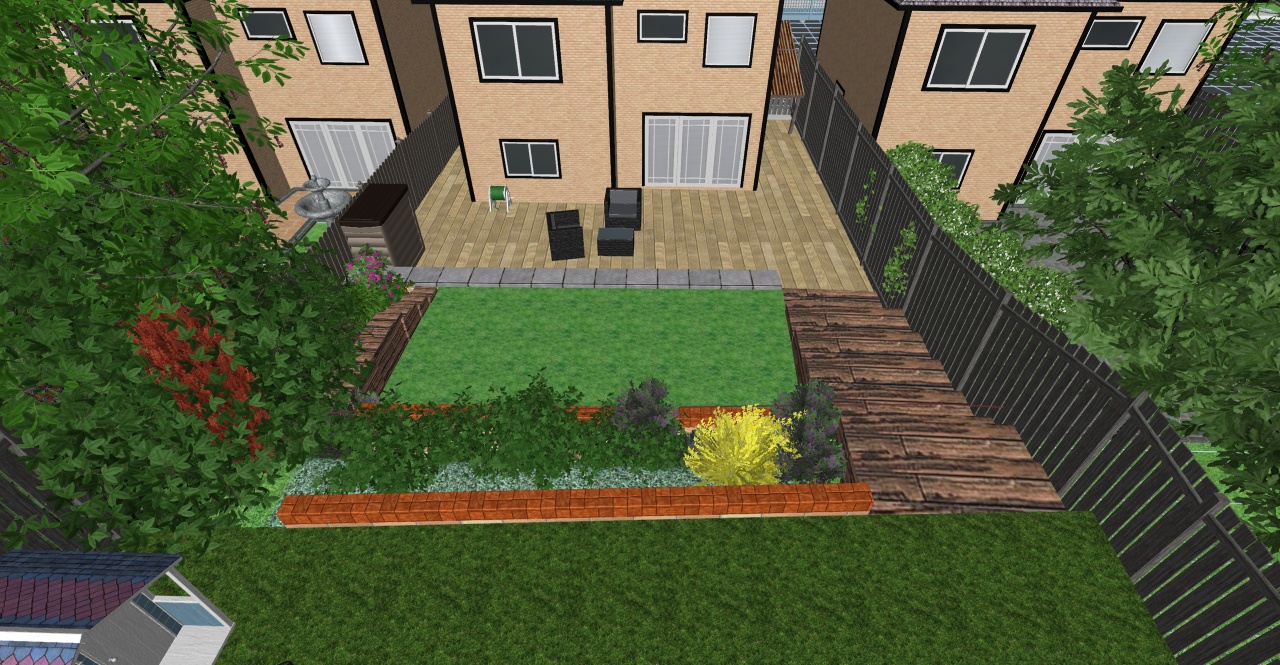
Future State : Pictures of the garden in a future state in 3D visualisation
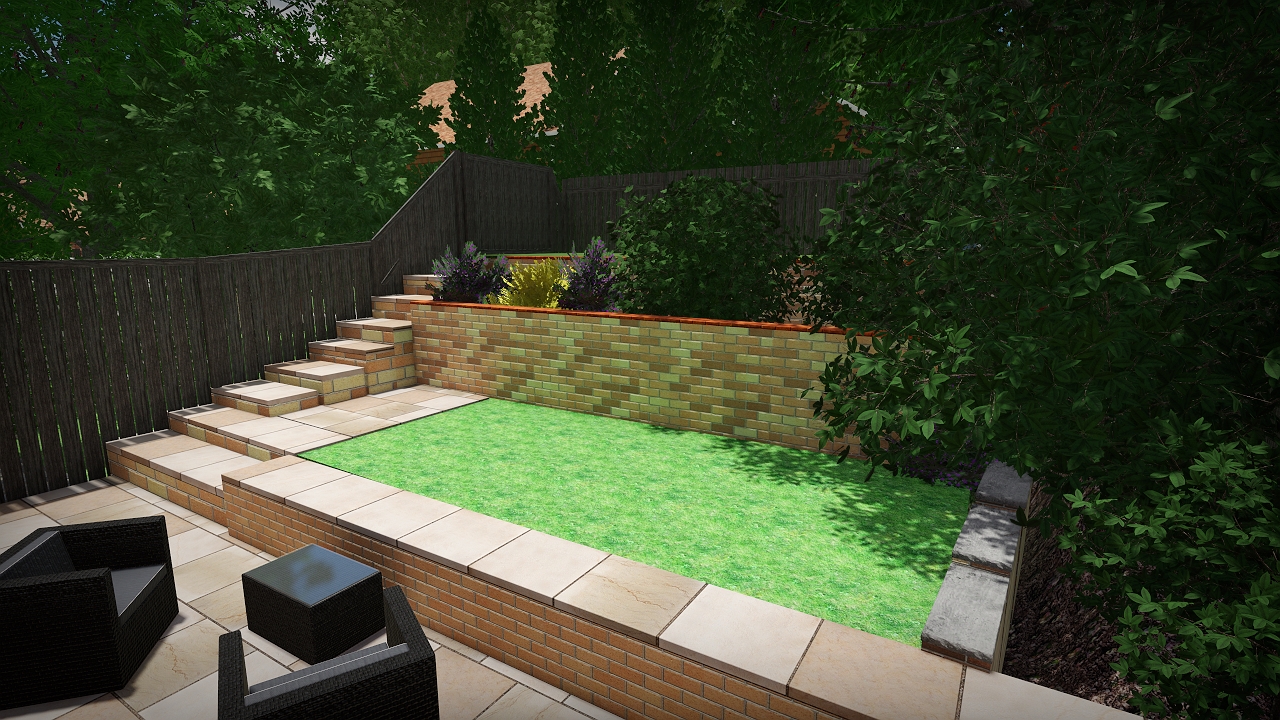
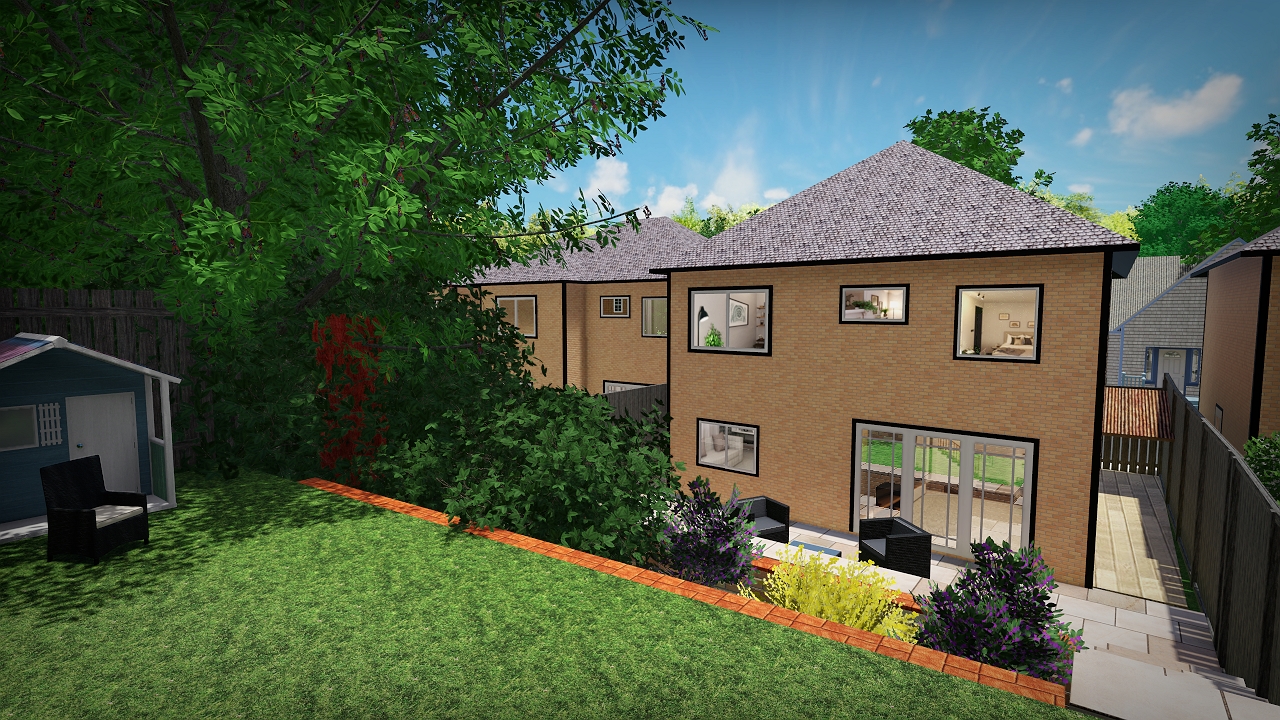
Surrey, England
Background: Large tree creating shade on 50 foot garden:
Garden Brief: Bring a Mediterranean feel and colour to the garden – and a hot tub! Utilise the existing shrubs and trees
Current State: Pictures of the Garden in pre design state
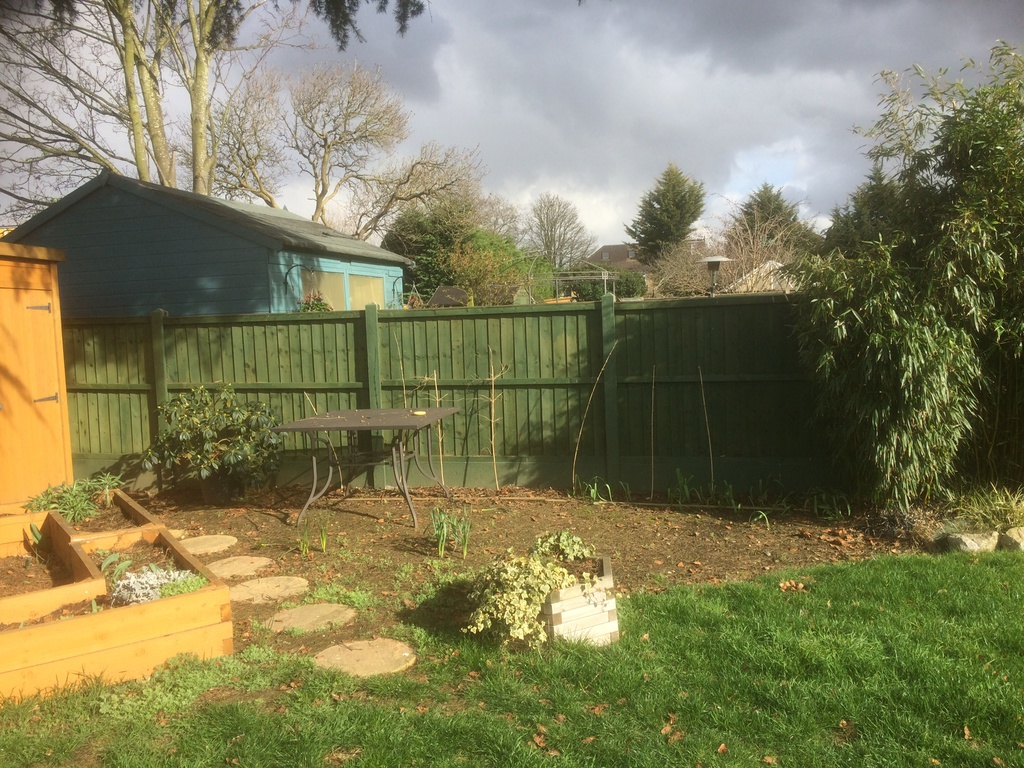
Current state: Pictures of the garden in current state in 3d visualisation
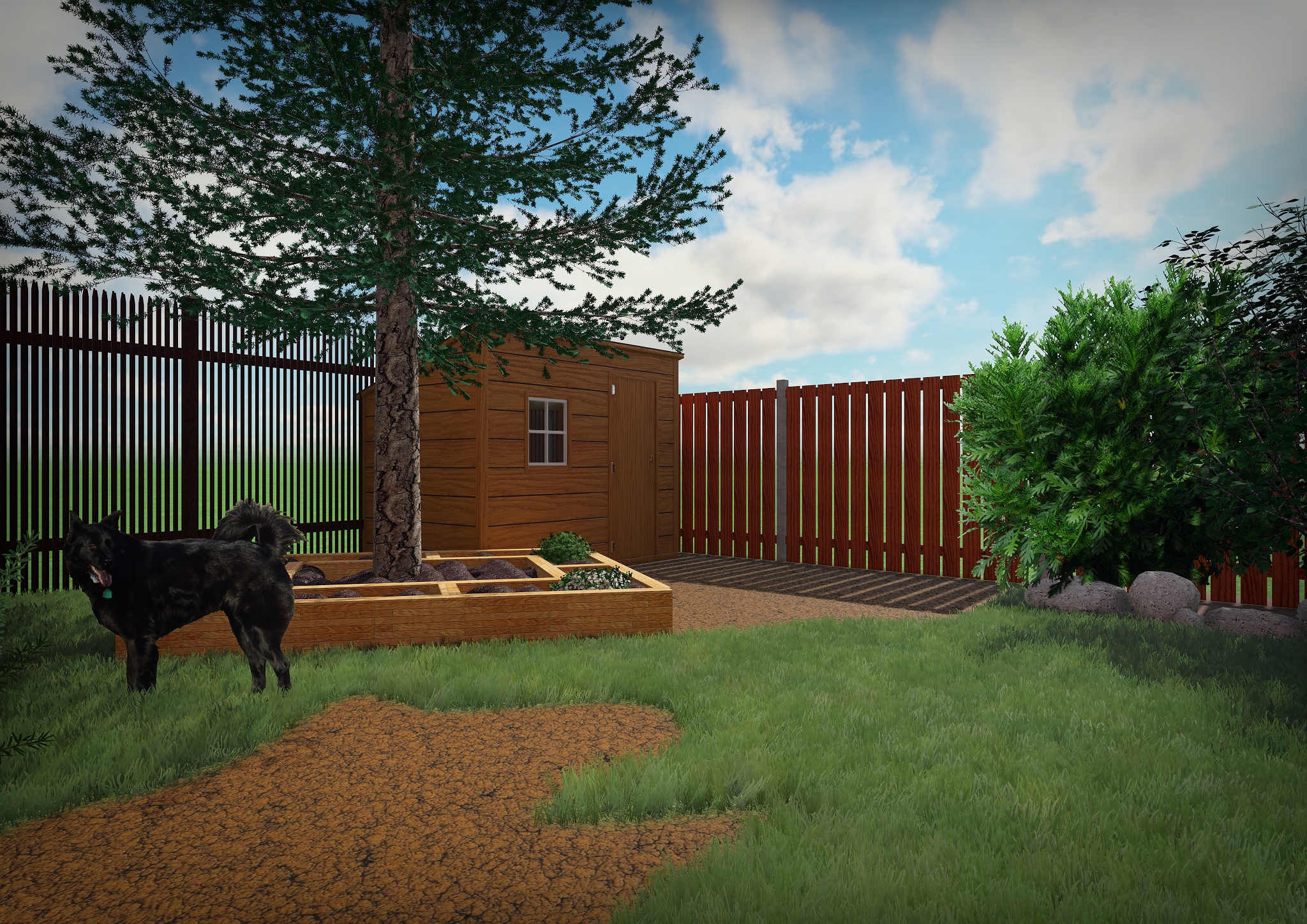
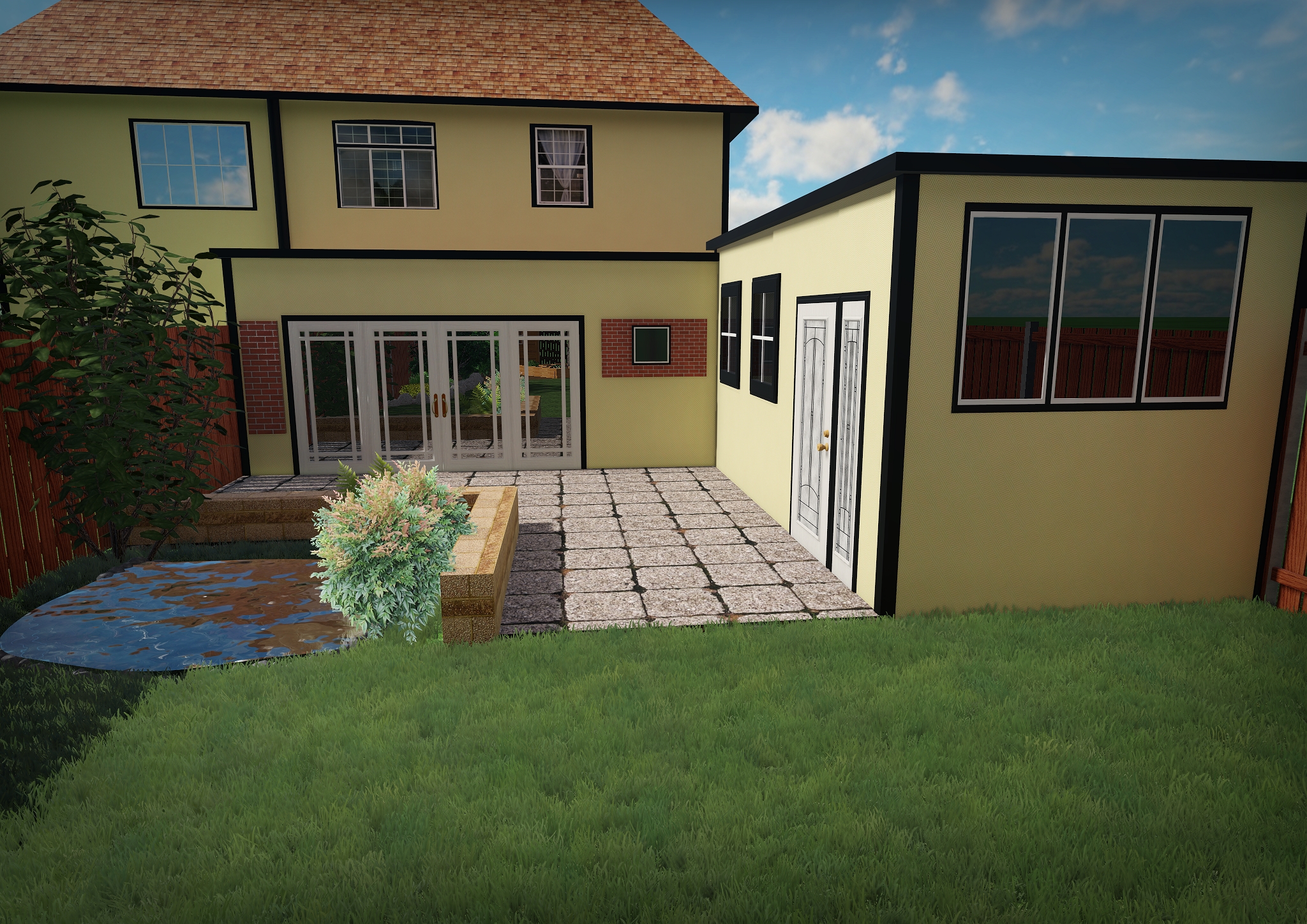
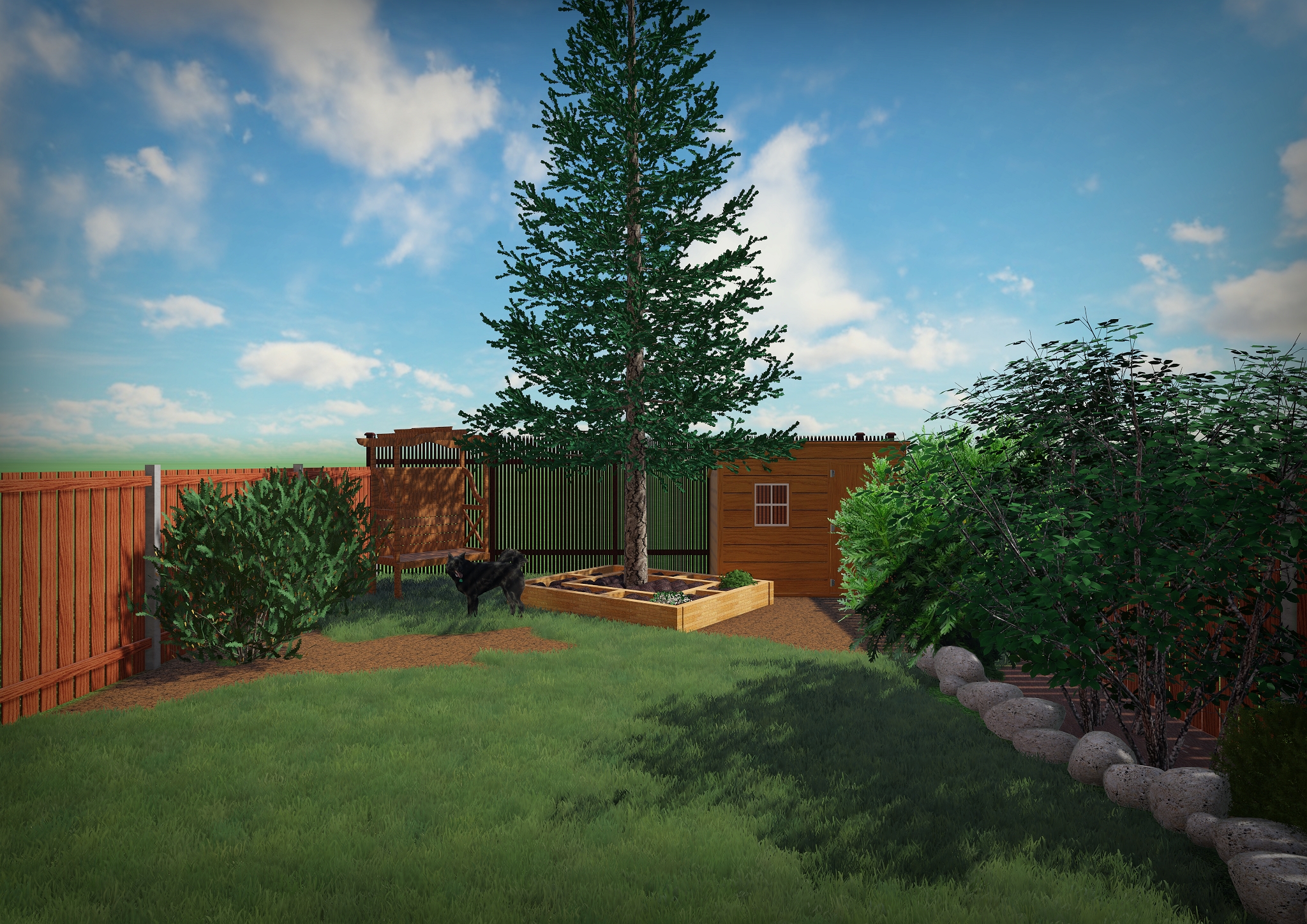
Design principles in future state visualisation
-
Entrance into the garden leads to Mediterranean area
-
Integrate hot tub with privacy
-
Change height through garden with borders and shrubs
-
Introduce a water feature
-
Seating area to rear
-
Retain bed around tree
Future State: 3d visualisation in pictures
Future state: 3d visualisation video
Future state garden – actual design:
-
Carried out by house owners
-
Mediterranean patio area complete
-
Water feature installed
-
Raised beds built
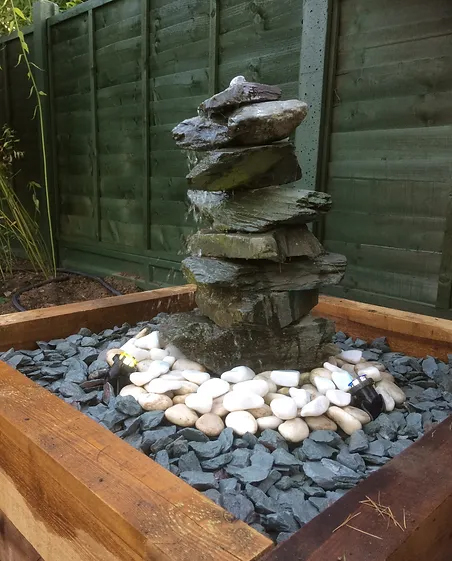
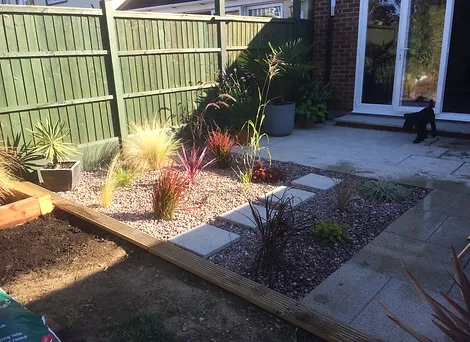
Northchurch, Hertfordshire
Background: Recent house purchase, garden needs some shape and a face lift
Requirements: Circular garden shape, seating and flowers / shrubs around the edge
Design suggestion: The design had been created by the client – a circular garden shape with seating and edging for flowers
Design principles in future state visualisation:
-
Circular lawn shape
-
Indian Sandstone patio
-
Seating in sun rich area
-
Retain some key flowers
-
More colour / cottage garden feel
Future state garden – actual design:
-
Carried out by Landscape company
-
Patio, edging and lawn in place
-
Decking and seating in place
Hertfordshire, England
Background: Bungalow requires garden design on both front and back gardens
Requirements: Increase parking, features in the front garden. Back garden – area for children as well as a seating area near the
house as well as further social / eating area within the back garden
Design suggestion: circular bedding in the front garden, increase gravel drive area. Patio at the back with additional decking and
water feature (raised)
Design Principles in Future State Visualisation:
-
Circular features in front garden with tress and surrounding shrubs
-
Widen driveway
-
Improve walkway to front door
-
Large patio with seating in back
-
Decking with eating area
-
Water feature – child friendly
